Before I ever put pen to paper for this project, I wanted to answer a deceptively simple question: What passive design measures are most important? What basic strategies did the design need to employ to be successful? —to maintain human comfort with a minimum of added energy?
It’s important to answer this question before design begins in earnest for two reasons:
- With a limited budget, it’s important that we invest in the right things; and
- If we know the most important strategies before we start designing, we can incorporate them into the DNA of the design—often more effectively and at lower cost than if they were afterthoughts. For instance, if thermal mass or natural ventilation is important, these things will begin to dictate the construction or interior layout in ways that are difficult to “add on” later.
In addition, I was interested in an ongoing debate within the design community. There’s a sense that “superinsulated & airtight” has supplanted “mass & glass” as the preferred design approach for passive, low-energy homes. (Lloyd Alter’s blog provides a good overview of the current sentiment.) But I wanted real data, not rules of thumb — and to be honest, part of me prefers the poetry of sunlight to the precision of rigid foam. So I was eager to test this notion for myself.
I used two methods to investigate passive strategies: climate-based analysis and “simple box” energy modeling.
Climate Analysis
Based on climate data (typical temperatures, humidity, cloud cover, and the like) and a number of assumptions about building operation, Climate Consultant will estimate the percentage of annual hours that will be comfortable using various design strategies.
In this case, the top strategies were (in priority order):
- Internal heat gain (gains from lighting, appliances, and people within the space)
- Sun shading of windows
- Natural ventilation cooling
- Dehumidification
- Passive solar direct gain
- High thermal mass, night flushed
Here’s how these strategies might map to design responses:
| Internal heat gains | Keep these gains inside with a highly-insulated, air-tight envelope. |
| Sun shading of windows | Predominantly south-facing glass, which is easier to shade effectively. |
| Natural ventilation cooling | Sufficient operable windows, and a floorplan layout that promotes cross- or stack-ventilation. |
| Dehumidification | Consider a dehumidification system separate from (or instead of) air conditioning. |
| Passive solar direct gain | South-facing glazing with shading designed to block summer sun, but allow winter sun in, and thermal mass designed to store the heat into the cold nighttime hours. |
| High thermal mass, night flushed | Construction that utilizes “high mass” material like concrete, brick, or tile, and allows for these materials to cool off with night-time natural ventilation (when applicable). |
The downside of this approach is that the best design strategies depend not only on the climate, but also on the building design and operation — and so this analysis risks missing form-related strategies like building shape, orientation, and glazing amounts. So I augmented these findings with a quick “simple box” energy model.
Simple Box Energy Model
In the pre-design phase, energy modeling software can be a very useful tool for exploring the consequence of different approaches.
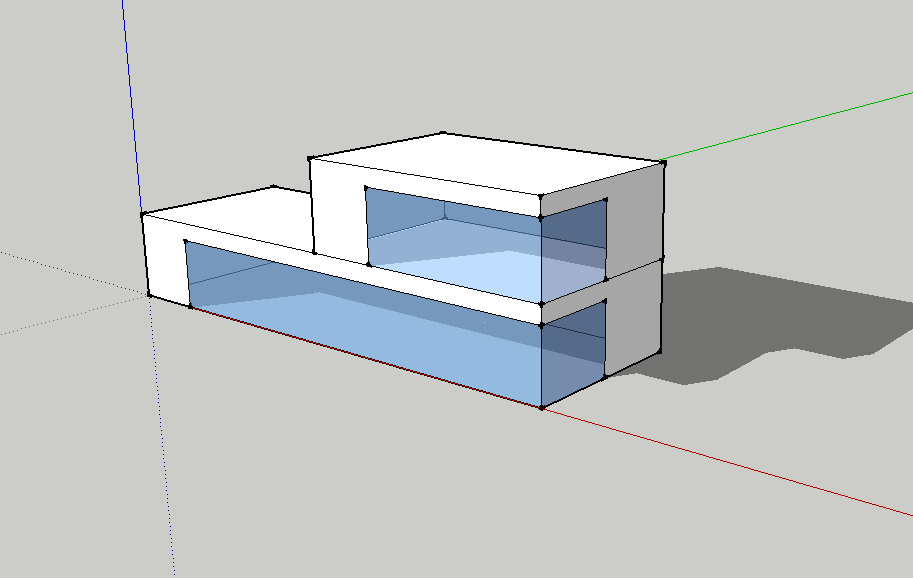
I created a simple box model based on a number of things we already knew about the design:
- Square footage: We knew the approximate size of the house.
- Basic form: Based on the site, there was already a sense of a linear floorplan with mostly southern and eastern glazing to take advantage of views. These assumptions could be build into the model (but also studied).
- Operation: Based on discussions with the clients, I could set appropriate heating and cooling setpoints, number of occupants, and occupancy schedules.
- Building code: Iowa had adopted the IECC 2012, which sets minimum values for things like R-values and glazing properties.
I then ran sensitivity studies for a number of properties. For each parameter (for instance, wall insulation) I found the “maximum” and “minimum” annual energy use we could achieve by varying that single parameter. In many cases, the maximum (worst case) was defined by the energy code (i.e. we couldn’t go below R-13 for the walls). The minimum (best case) was determined by a combination of analysis and common sense — either by finding the optimum using a parametric analysis feature called Response Curves, or capping the value with what’s technically feasible to construct. For instance, the realistic upper bound for wall R-values is R-60 — beyond this, the wall would be ridiculously thick. (It turned out that improving wall insulation had diminishing returns anyway, so going beyond R-60 offered very little additional improvement.) (For step-by-step detail, see my post on Sensitivity Analysis.)
The results of this analysis are below. I did two versions of this study: one looking at the impact of various strategies on annual energy use, and one looking at the impact of strategies on air temperature, assuming there was no mechanical cooling.
My takeaway was that the most important strategies were:
- Glazing ratios (20-44%)
- Natural ventilation (13-88%)
- Shading (9-49%)
- Glazing properties (SHGC and U-Factor) (6-54%)
- Infiltration (12-16%)
- Thermal mass (8-14%)
The added insight here was the critical importance of glazing amount, properties, and shading. We were going to have to invest in great windows — and so I needed to use them with great care so that each window provided multiple benefits: views, good wintertime solar gain, and daylight.
The analysis also re-affirmed the importance of shading — and specifically showed that it was more effective than adjusting the solar heat gain properties of the glass. Well-designed shading blocks summer sun but lets winter sun in, whereas glass with a low SHGC blocks all solar gain, both good and bad.
Finally, we layered a rough cost estimate on top of these strategies. Some of them are free or even cost-negative: orientation has only a 2% impact on energy use, but that’s 2% we can get at zero cost. Natural ventilation is also free: just a matter of layout and careful placement of operable windows. Thermal mass is pretty cheap, but could reduce energy use by 14%. These strategies are clear winners and easy to integrate early in design.
Design Response: Mass, Glass, AND Insulation
So where did this analysis put me in the “mass & glass” vs “superinsulated” debate? On both sides. The results pointed toward a synthetic approach: a well-insulated, passive solar design.
My takeaway was something like this:
Put glazing on the south to capture winter sunlight (enough but not too much); make sure the sunlight hits exposed thermal mass, which can store this warmth overnight; specify well-insulated, air-tight windows, walls, and roofs so the heat doesn’t escape; design shading to block summer sun; allow the house to open up when the weather permits, and especially on cool nights in the summer and early fall; embed the house in the earth to take advantage of its stable temperatures.
From this, a picture began to emerge of the house: snug, bathed in sunlight in the winter; shaded, breezy and cool to the touch in the summer.
Lessons Learned
Some things I’ll do differently next time:
- The “simple box” modeling should’ve focused more on architectural decisions like building form (more or less compact), floor heights, and the specifics of glazing placement. These are the things that matter a lot at the outset, and I made some suboptimal decisions initially because I didn’t consider them carefully enough.
- Peak heating and cooling loads are often a more important indicator of performance than annual energy use and therefore a better design tool: they speak to the “worst case” scenarios that the mechanical systems will be designed to address.
- Combinations are more important than sensitivity of individual parameters. What’s the right combination of glazing ratio, shading, and U-factor? In reality none of those can be optimized on their own. In particular, passive solar design is a tricky combination of glazing, shading, and thermal mass: get the combination or relationships wrong and it won’t work. Studying these combinations more carefully upfront would have prevented some backtracking later in design.
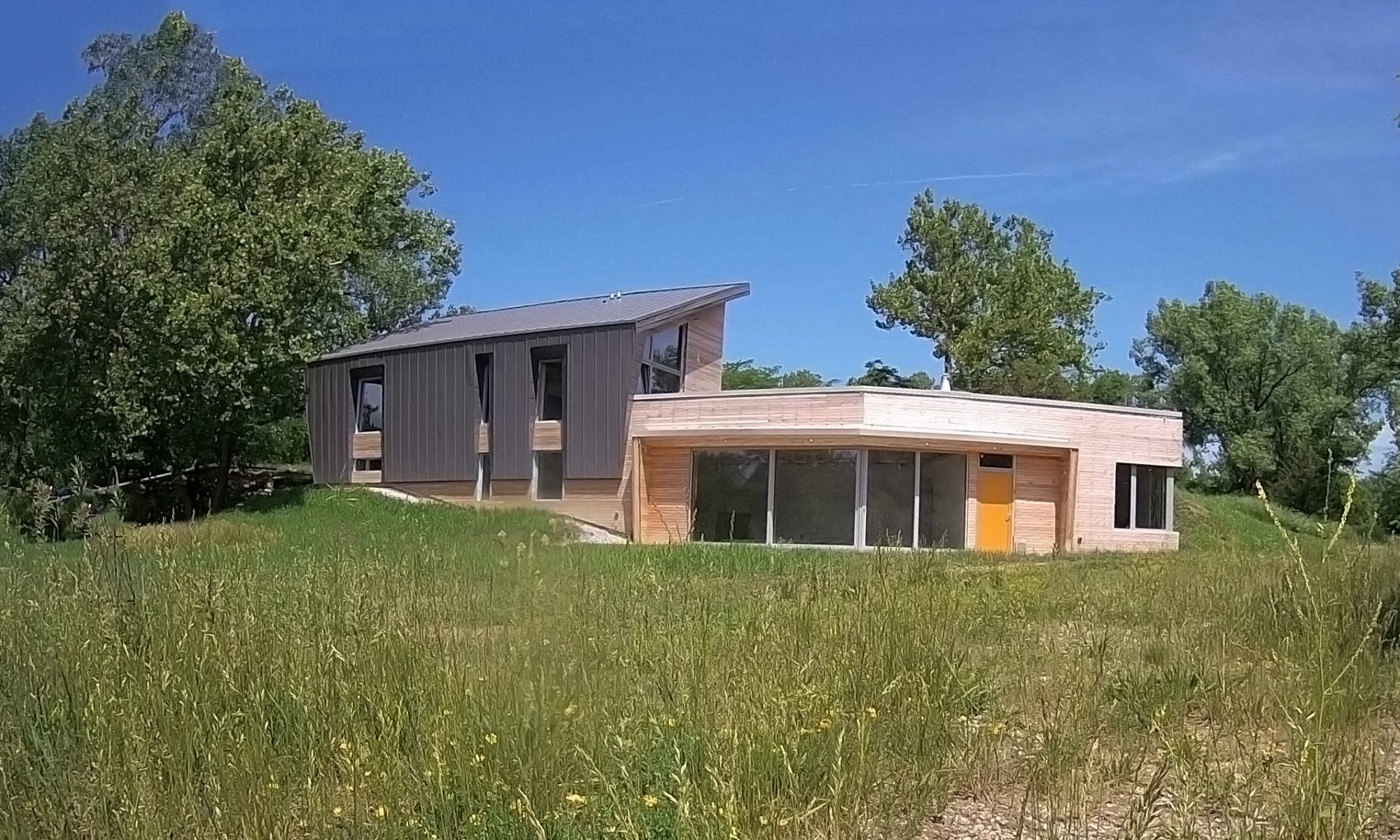
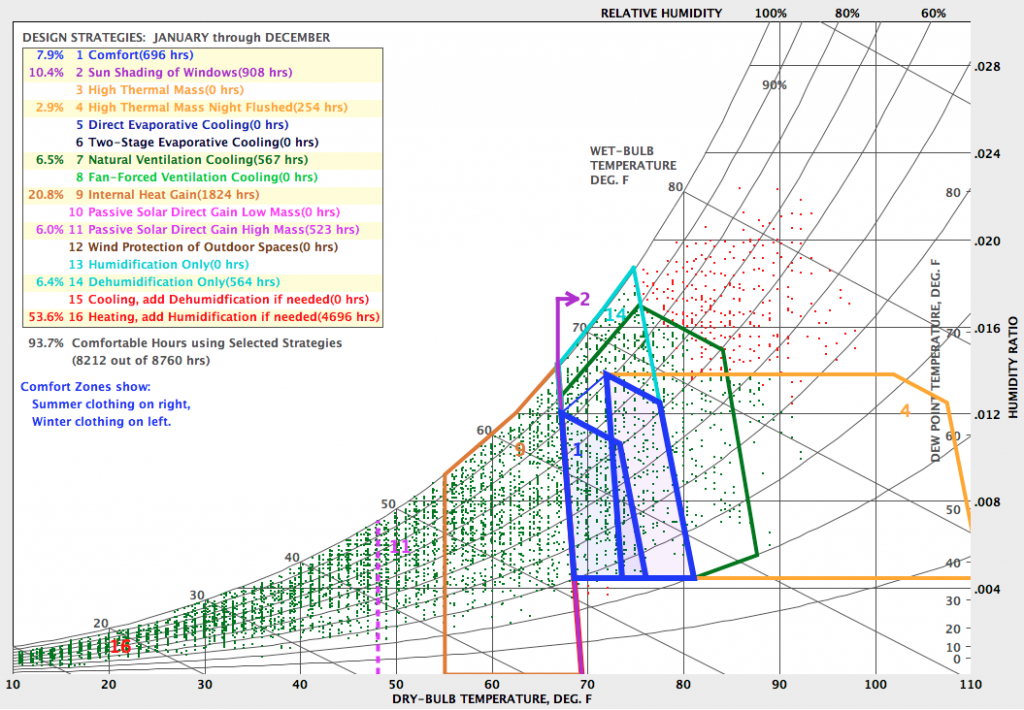
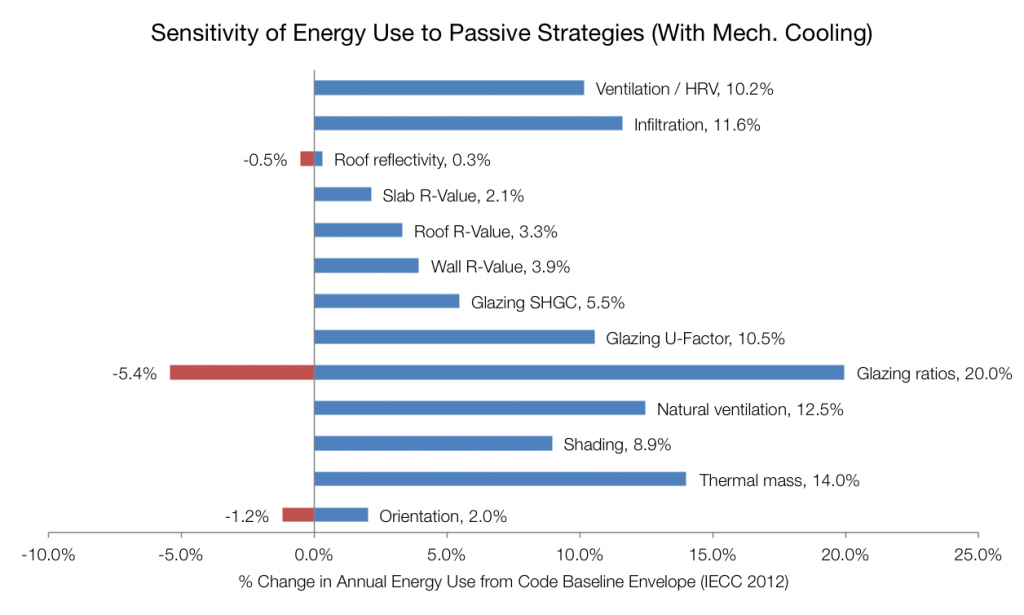
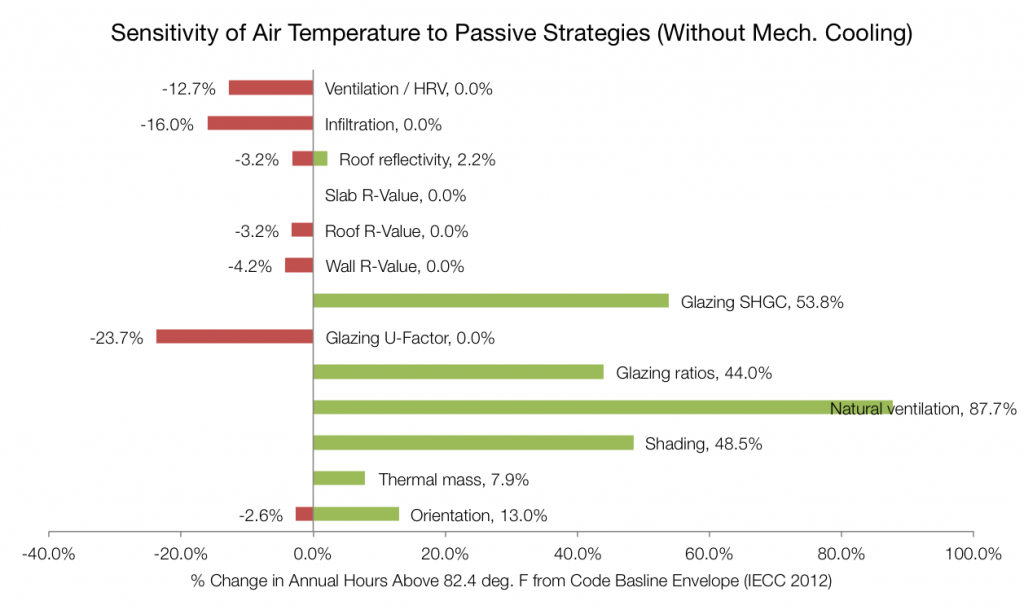
Thank you Carl for the useful article. Would you please elaborate a little more on how you calculated the percentage of impact for each passive strategy on the performance of the building? Did you did it separately twice at least for max and min allowed vales and then divide it on the resulted EUI in each case?
Thanks
Hi Maysoon, thanks for the question. A few people have asked me about this, so I think I will write up a step-by-step outline of my process and put it up as a separate post. I will let you know when it’s up!
Maysoon, I just published a post that describes the analysis process in detail — I think it will answer your question: http://www.iowanest.com/index.php/2016/10/06/sensitivity-analysis-a-step-by-step-guide/
Thank you very much! I will check it out right now.