Iowa, like much of the American Midwest, has a treacherous combination of deep, cold winters and hot, humid summers. Could we overcome this with good passive design? Could shading, natural ventilation, earth berming, and the like obviate the need for air conditioning?
Here’s how I went about answering this question. This analysis was done in early design so that the answer could inform basic design moves.
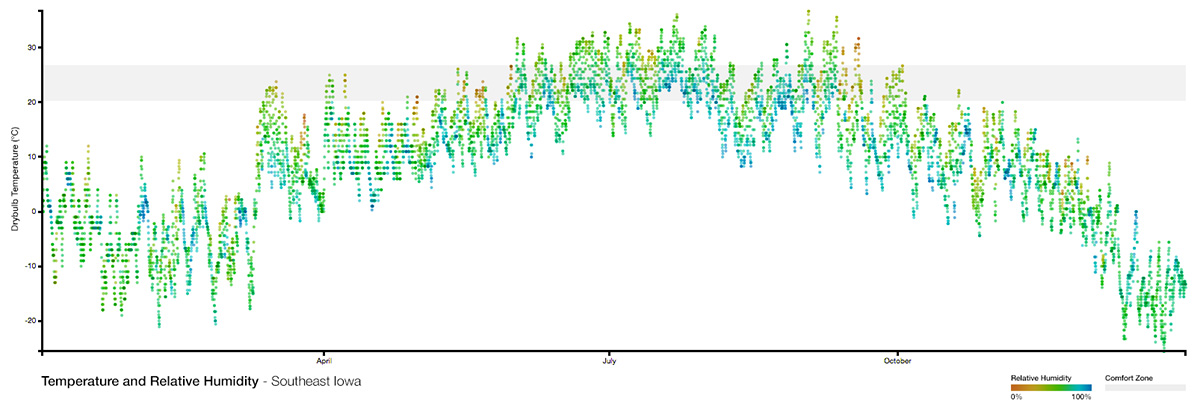
Comfort: More Than Air Temperature
When most people think of thermal comfort, they think of air temperature. But in reality this is one of only several factors that affect whether or not we feel comfortable. The key factors are:
- Air Temperature
- Surface temperature
- Humidity
- Air speed
- Activity level
- Clothing level
Good passive design makes use of all of these. Controlling humidity, for instance, can be difficult, but we might be able to make it “feel” cooler by increasing air movement through ceiling fans or natural ventilation.
Defining comfort can also be difficult. Over time different organizations have established different metrics and thresholds that are considered acceptable. This analysis uses Predicted Mean Vote (PMV): the predicted number of occupants who will feel “uncomfortable” in given conditions.
How We Did It
The clients ultimately decided to go without air conditioning. Before I walk through the process I used to evaluate options and determine the feasibility of this approach, it’s worth emphasizing the key takeaway for non-energy-nerds: achieving comfort for all but 4-6% of annual hours is possible without conventional air conditioning, even in hot, humid Midwestern summers.
Here are the strategies we used, and the elements of thermal comfort that they address:
- Earth berming – air temp & surface temp: The ground in Iowa stays at about 60 deg F in the summer months. Putting the house partly underground allows us to borrow some of that coolth. This not only reduces the interior air temperature; it also helps to reduce the surface temperature of the walls.
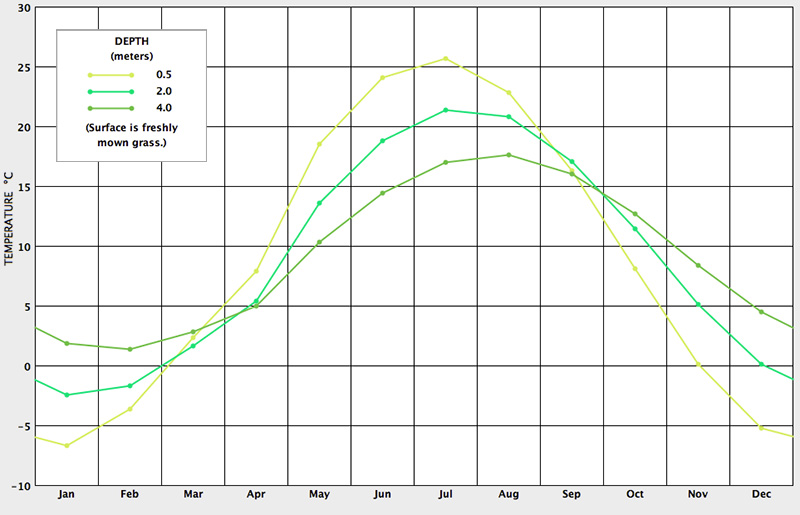
- Thermal mass – air temp & surface temp: Massive materials are slow to warm up and cool down. This lag helps to “smooth out” temperatures over the course of a day, so that the hottest inside surface temperatures don’t coincide with the hottest outside air temperatures. (The real benefit of mass, however, is in the “shoulder seasons” of spring and fall, when the mass warms up during the day, and retains this heat during cool nights.)

- Sun shading – air temp & surface temp: Solar gains are one of the biggest contributors to cooling loads. Good shading can block high-angle summer sun but still allow low-angle winter sun. Our design employs both fixed shading and operable sliding screens. The slatted screens can block 100% of direct sunlight when deployed, but still let light through. Deciduous trees to the west block harsh afternoon sun in the summer, but conveniently lose their leaves in the winter to let the sun in.
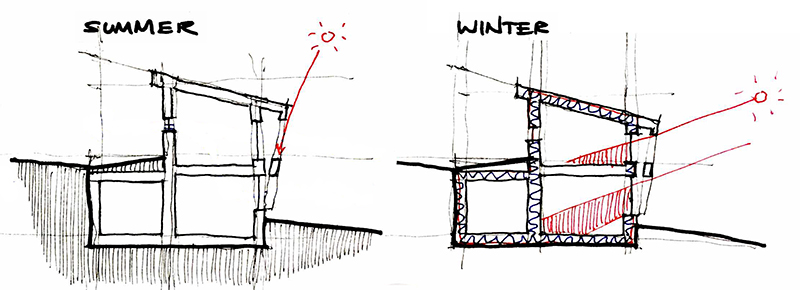
- Natural ventilation – air speed: As the analysis below demonstrates, air speed is a critical strategy for enhancing comfort. As the design progressed, we worked to provide sufficient operable windows in each room for good natural ventilation. This included adding a screen door to the exterior door at the top of the stairs to facilitate airflow.
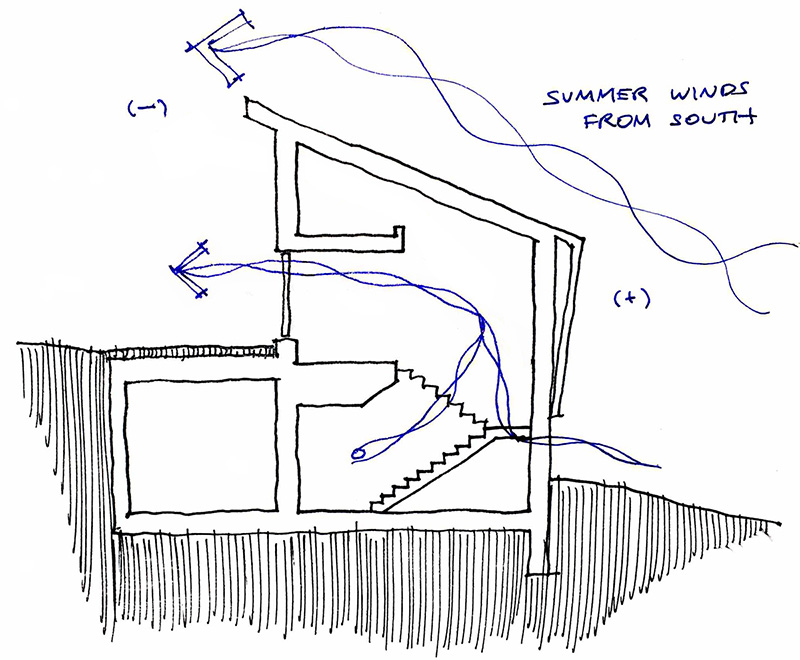
- Ceiling fans – air speed: In the peak of summer, the best strategy will likely be night-flush ventilation: opening the house up at night, but keeping it closed during the hottest part of the day. But air movement will still be needed — so we added ceiling fans in the bedrooms and main living areas.
- Efficient lighting & appliances – air temp: Inefficient lights & appliances dump heat into a space. Efficient alternatives, such as LED bulbs, produce far less heat. Even better, plentiful daylight can eliminate the need for electric lighting — which is one of the reasons daylight was a key design consideration.
- Good ventilation – humidity: Cooking, showering, and drying clothes can all increase interior humidity. Controlling these factors through good ventilation and mindful practice can reduce humidity. In this house, bathroom fans are connected to an Energy Recovery Ventilation (ERV) system, which will exhaust humidity from showers, and will provide a small amount of summer dehumidification for the whole house. Simple practices, like cooking with lids in the summer (or even better, grilling outside) can make a big difference.
How could I be sure that these strategies would be sufficient? Below I describe my analysis.
Analysis: Step-by-Step Guide
I used a free online calculator, the CBE Thermal Comfort tool, to evaluate comfort. It allows you to vary all six thermal comfort factors to test different conditions. My baseline case was a worst-case summer day, with high temperature and high humidity. From there, I compared different passive and active design measures to see whether I could get into the “comfort zone.”
Here’s how I got each of the inputs for the baseline case:
- Air Temp: I used the “simple box model” discussed in a previous post. The baseline case already included passive design measures required to get to Net Zero Energy, including significant summer shading and thermal mass. These strategies reduced the annual hours above 84.2 deg F by 99% to ~28 hours per year. But the worst case was still above 80 deg F.
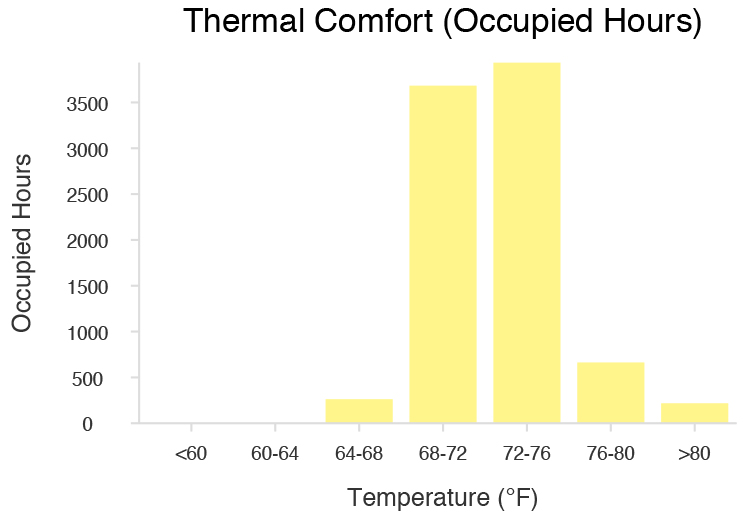
- Humidity: I used the worst case summer day from the weather file: 90% relative humidity.
- Surface temperature (Mean Radiant Temperature): This was a doozy, I didn’t find a simple way to estimate this to my satisfaction. I describe my strategy at the end of this post. I ended up simulating a few different conditions and used one I thought made sense. If anyone has a good, lightweight way to estimate MRT, I would love to hear it!
- Air speed: I started with a low number: barely noticeable air movement (20 fpm)
- Metabolic rate: Sitting, minimal activity (1.0 met)
- Clothing level: Summer clothing (shorts & t-shirt) (0.5 clo)
This baseline case fell well beyond the comfort zone. An estimated 39% of people would be uncomfortable in this scenario.
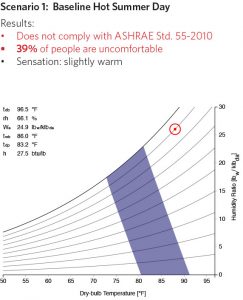
I then evaluated several options, including:
- Increased air speed: Temperature and humidity are more difficult to control, but air speed can be increased with natural ventilation and fans. Was this enough? Very nearly yes, but not quite: an estimated 19% of people would be uncomfortable with air movement only. (Scenario 2 in the image below.)
- Air speed + humidity control: The only way to get into the comfort zone is to control humidity — bringing it down to 68% from 90%. (Scenario 3 in the image below.)
Future Climate
Peak temperatures are likely to increase thanks to climate change (although less so in Iowa than in other parts of the country). How would this affect comfort?
The map below shows projected mid-century temperature changes in the Midwest, as forecasted by NOAA. I selected one of the worst-case scenarios to evaluate (Scenario A2). To approximate this condition, I increased the indoor temperature by 4.4 deg. F (equal to the average temperature increase shown by NOAA), and increased MRT by 1 deg. F. Ideally I’d have a future weather file to use — if anyone has a good source for these, please share.
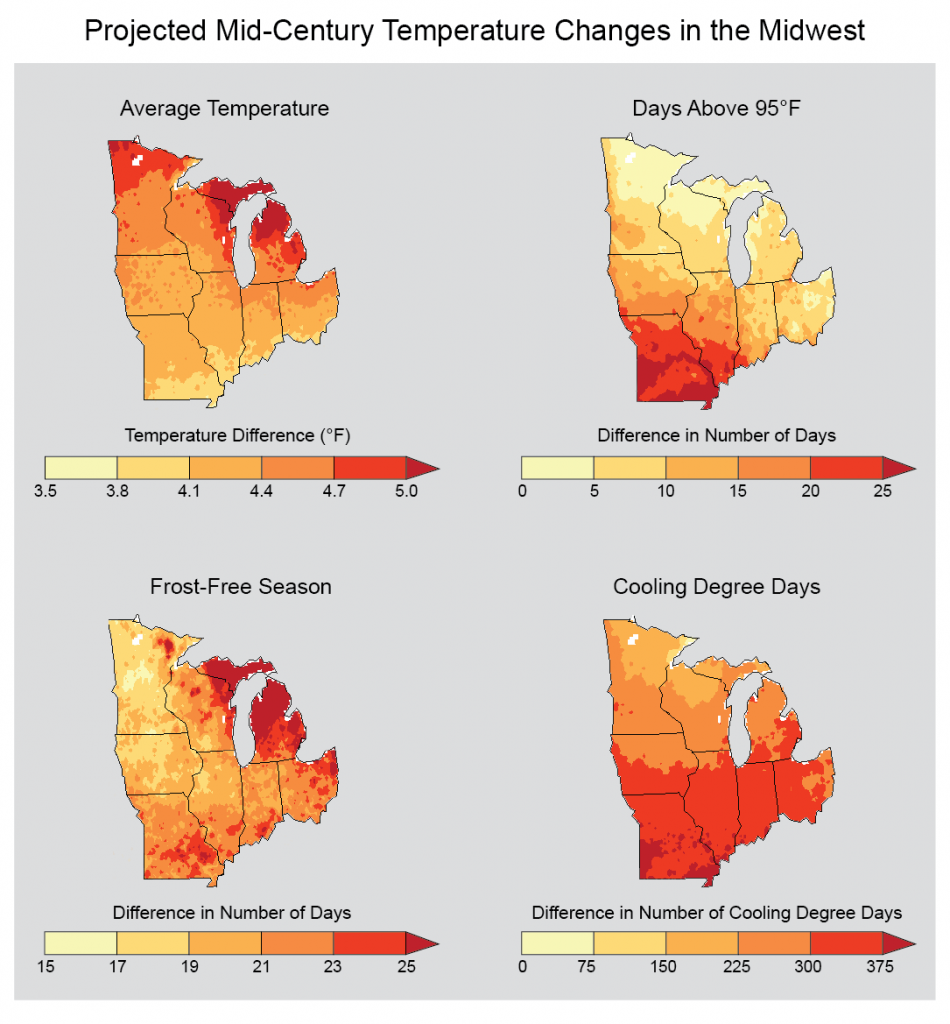
The results took us fairly far outside the comfort zone, even with generous air movement AND humidity control (see the Scenario 4 in the image above).
Conclusion: Avoid A/C, but Plan Ahead
Ultimately, thermal comfort is personal. It depends on one’s preferences and sensitivities to different conditions. Therefore, this analysis was less about coming to a definitive conclusion than having an informed discussion with the clients. How important was temperature and humidity to them? How critical was it to maintain thermal comfort year-round? Would it be okay if there are a couple of weeks in the peak of summer when it will feel too warm?
They ultimately decided to take the plunge, and go without conventional air conditioning — but we would design for the ability to add such systems later, should they become necessary.
While there will be no active cooling system in the house when built, there is room for either a whole-house dehumidifier (Ultra-Aire SD12 or similar) or a mini-split system in the attic, with an external condenser on the north side of the house. Either can be added if required, with minimal disruption.
Lessons Learned
- This is one area where we benefitted from an excellent team. As we moved ahead with design, our mechanical engineer and the regional Zehnder rep were both very helpful in walking through mechanical options for future-proofing the design, and reaffirmed this early analysis: that cooling needs would be extremely low and we were not completely crazy for attempting a cooling-free design.
- If I do this type of investigation again, I’d like to try out Thermal Autonomy analysis, which is built for exactly this type of study.
Sidebar: Estimating MRT
Here’s how I estimated Mean Radiant Temperature. I started with the “easy method” described here: http://www.hpacmag.com/features/formulas-for-success/. Without cooling, and given a highly-insulated envelope & great windows, this equation has MRT end up approximately equal to the interior air temp. It seemed to me that this failed to account for 2 important factors: (1) that much of the house is below-grade, with ground temperatures at about 60 deg F through the summer months, rather than the 80-90 deg F outside air; and (2) the effects of high-mass construction, including exposed concrete floors, ICF walls, and a vegetated concrete roof. Mass is slow to warm up and cool down, and so it seemed unlikely to me that the hottest surface temperature would coincide with the hottest the air temperature — instead, the mass would lag by a number of hours, meaning it would still be cooler during the “worst case” hour I was trying to simulate.
In short: I didn’t have a great method for estimating this figure in a lightweight way, so I used a combination of calculations and intuition. I ran multiple scenarios to evaluate the impact of shifting MRT, and used one that seemed to make sense. BUT: If anyone has a better method for early design studies like this one, please share!
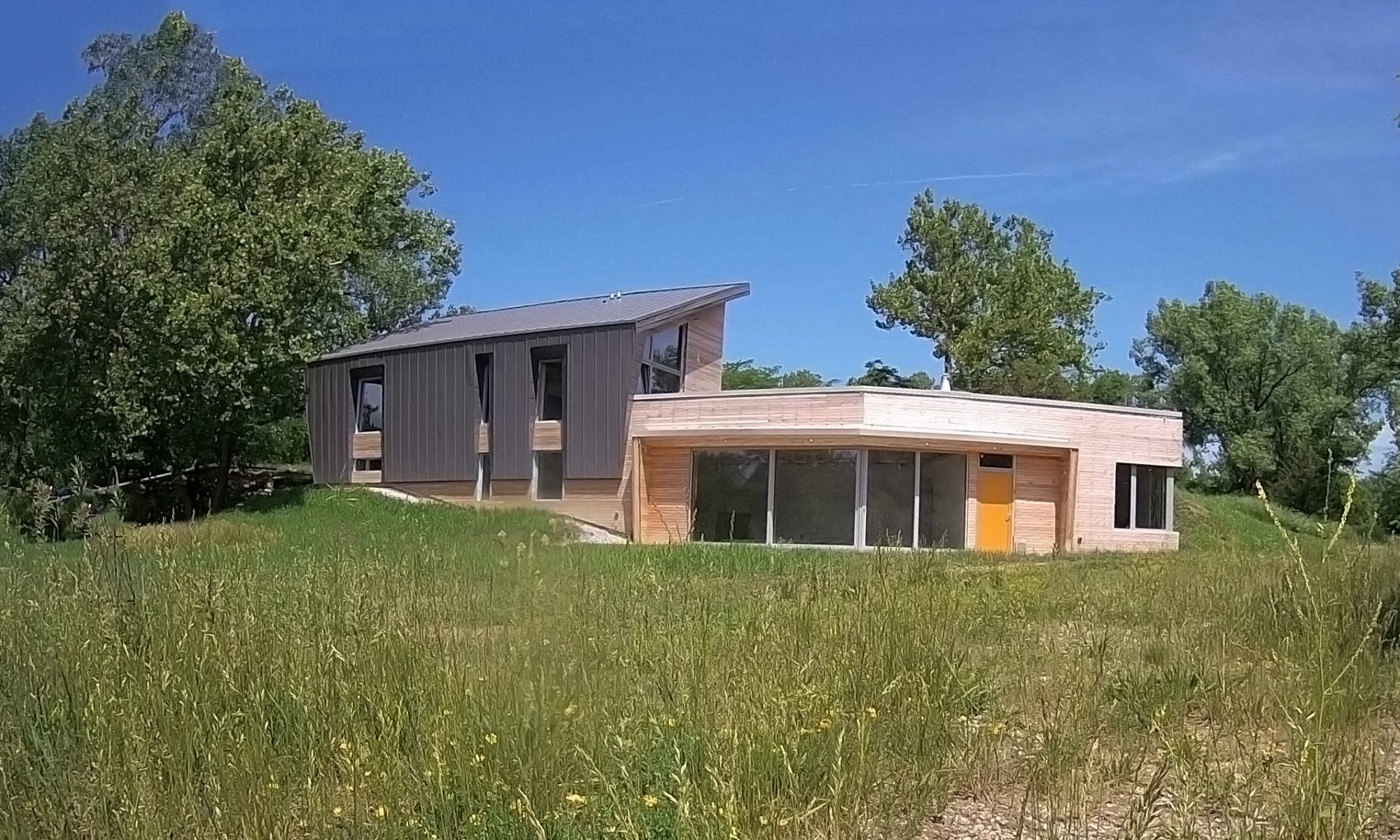
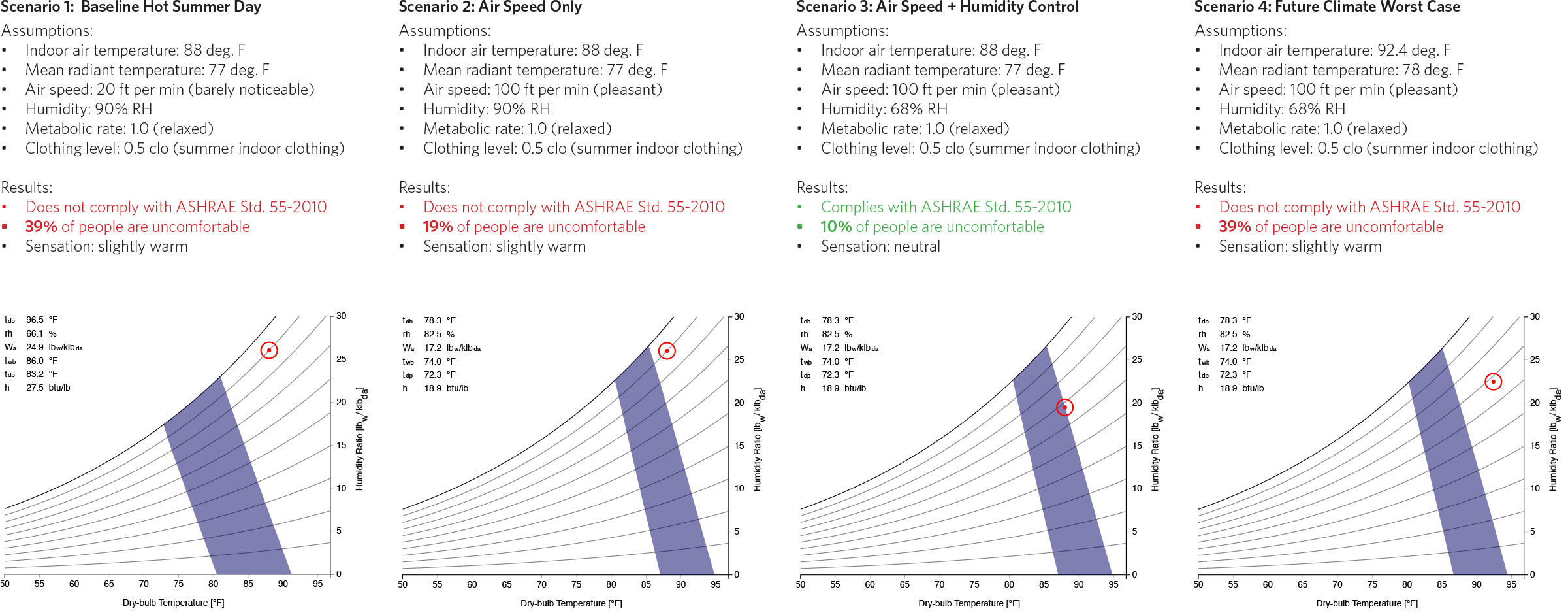
Hello. I’m in Iowa City and would like to break ground and have be reading about passive super insulated homes on greenbuildingadvisor.com. 100% of what Ive learned suggests to super insulate the entire home, not barrow coolith with ground contact for the summer months due to the high humidity in Iowa. Since Iowa is a heating dominated region, we should be concentrating on efficiency during winter imo and ground contact is a giant heat sink. But with free wood heat, that might not be a issue except for the labor. But what is the comfort level (temp/humidity) in this passive home during the hottest humid days without AC? And would the team consider a build close to Millersburg Iowa? Thanks
Hi Mike, thanks for the comments! Yes, Iowa is definitely heating dominated, so high insulation and air-tightness are critical. We did both on this house: R-45 walls, R-70 roof, U-0.15 windows, and air tightness that met Passive House standards. All sides are insulated (including sub-slab) so there’s no direct ground contact here. Even so, earth berming helps quite a bit. The ground stays between 40-50 degF through the winter, compared to outdoor air temperature, which can easily dip into the negatives. The heat loss is proportional to the difference in temperature between inside and out, so we have far less heat loss against the earth bermed walls than those exposed to outdoor air.
If you haven’t visited our monitoring page, be sure to take a look. During the polar vortex in Jan. 2019, the house was complete but not yet occupied, and it maintained interior temperatures of 55-60 degF through purely passive design (NO heating!) even as outdoor temperatures dipped below -20. The amount of heating this house needs is minuscule. A wood stove will probably overheat the place.
Over the summer it got up to the 80s inside … but, with good air movement, some dehumidification provided by the ERV, and cool surface temperatures (again, thanks to earth berming), it is generally quite comfortable. The shading and night ventilation strategies for the house were only deployed part-way through the summer of 2019, so those summer temperature numbers may improve next summer when the home is being operated as intended.
I’d be happy to discuss your house — please get in touch: carls (at) solconsults (dot) com.