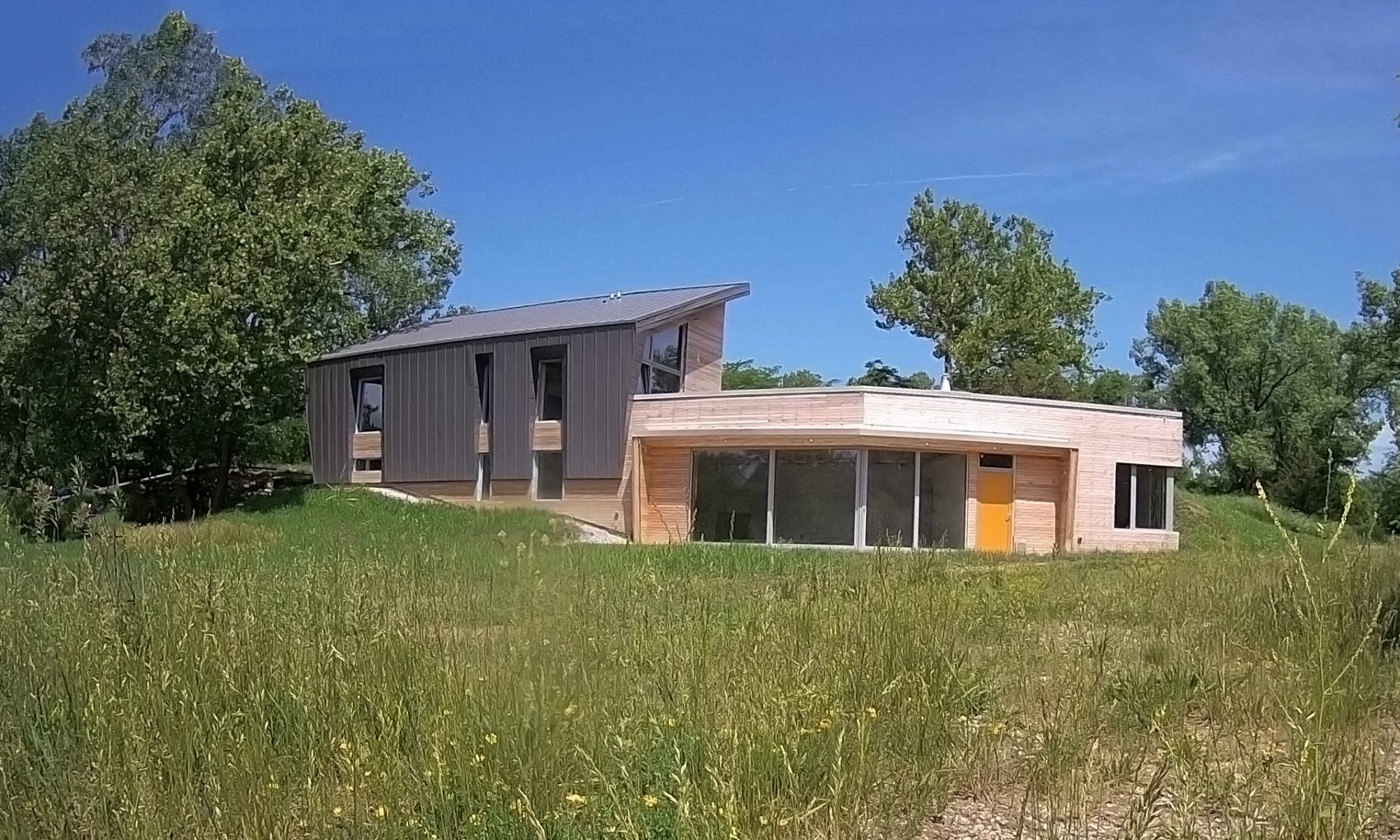Below is the slideshow I presented on April 20, 2017 to the Iowa Building Enclosure Council, and to a sustainable construction class from Hawkeye Community College.
The version below is slightly edited to make it easier to follow online. (I tend to avoid text in my presentations, which can make them difficult to follow without accompaniment.)
The slideshow was part of the house tour the same day. Thank you to everyone who came — it was a great pleasure to meet you, show you the house, and answer questions. You can see more about the tour itself, including lots of photos, here. More about the event is also available on BEC Iowa’s website: https://bec-iowa.org/tour-iowa-nest-residence/#
Outline of the Presentation
- How early analysis informed design: five studies that set the design on track
- What passive design strategies are most important? Simple box model with sensitivity analysis & cost overlay.
- Can we avoid mechanical cooling? Passive strategies, and their impact on thermal comfort.
- Which design option is best? And why? Concept comparison & regression analysis.
- What’s the best combination of strategies? Finding the best package of options that gets to Net Zero Energy, including homing in on the optimal envelope properties.
- Is the glass productive? Daylighting analysis and Direct Sunlight analysis for shading optimization.
- Monitoring: how we’re doing thus far
- Designing for a conventional budget: three strategies and lessons learned
- Cost comparison to a conventional house.
- Keep the form simple: minimize corners, carved elements, long plumbing
- Think about labor: ICF’s as a three-in-one solution: structure, insulation, and air barrier with a single trade (2 people)
- Use efficiency to reduce HVAC costs (Integrative Design): switching from ground source heat pump (geothermal) to electric radiant heating
- Building science: thermal, air, and vapor control layers & how I designed the assemblies
