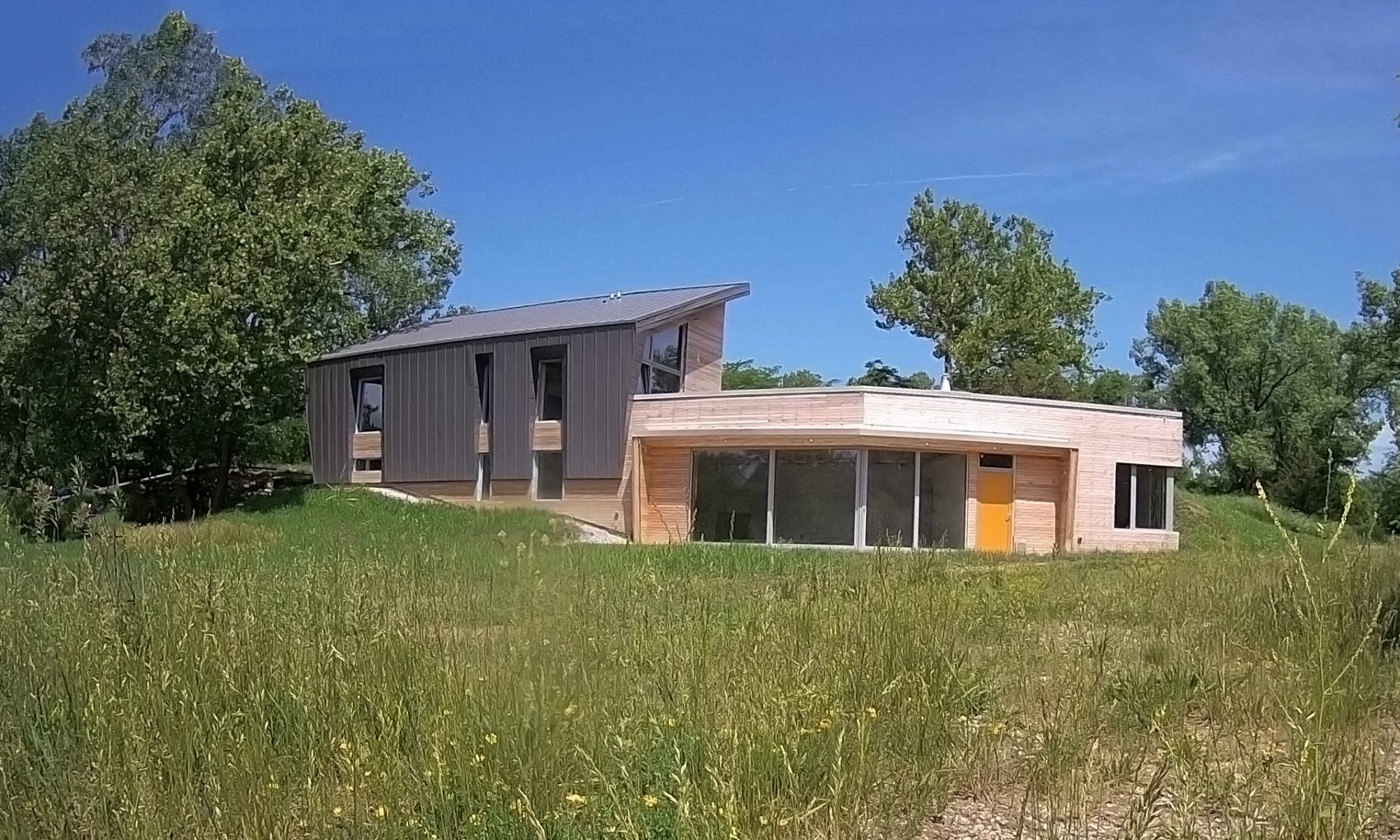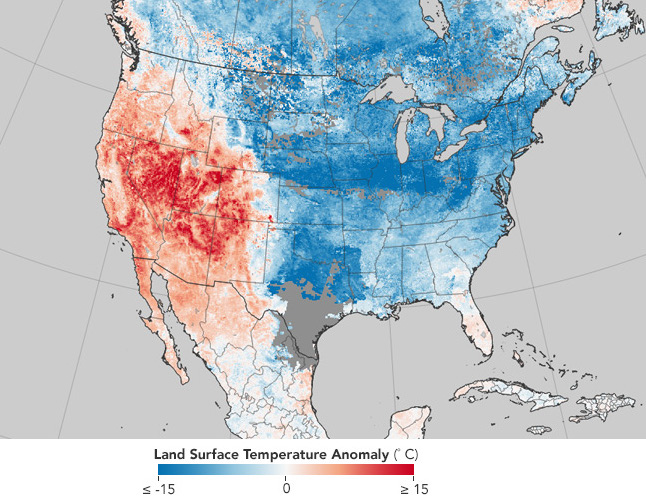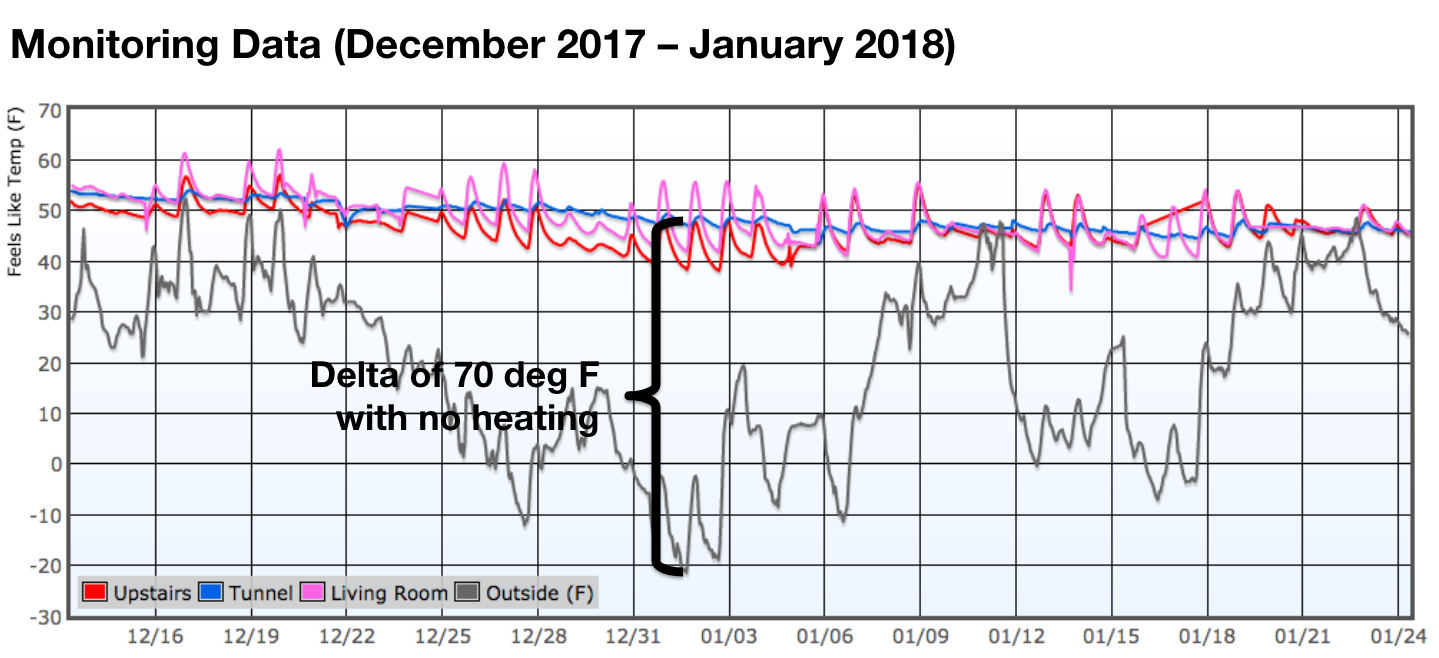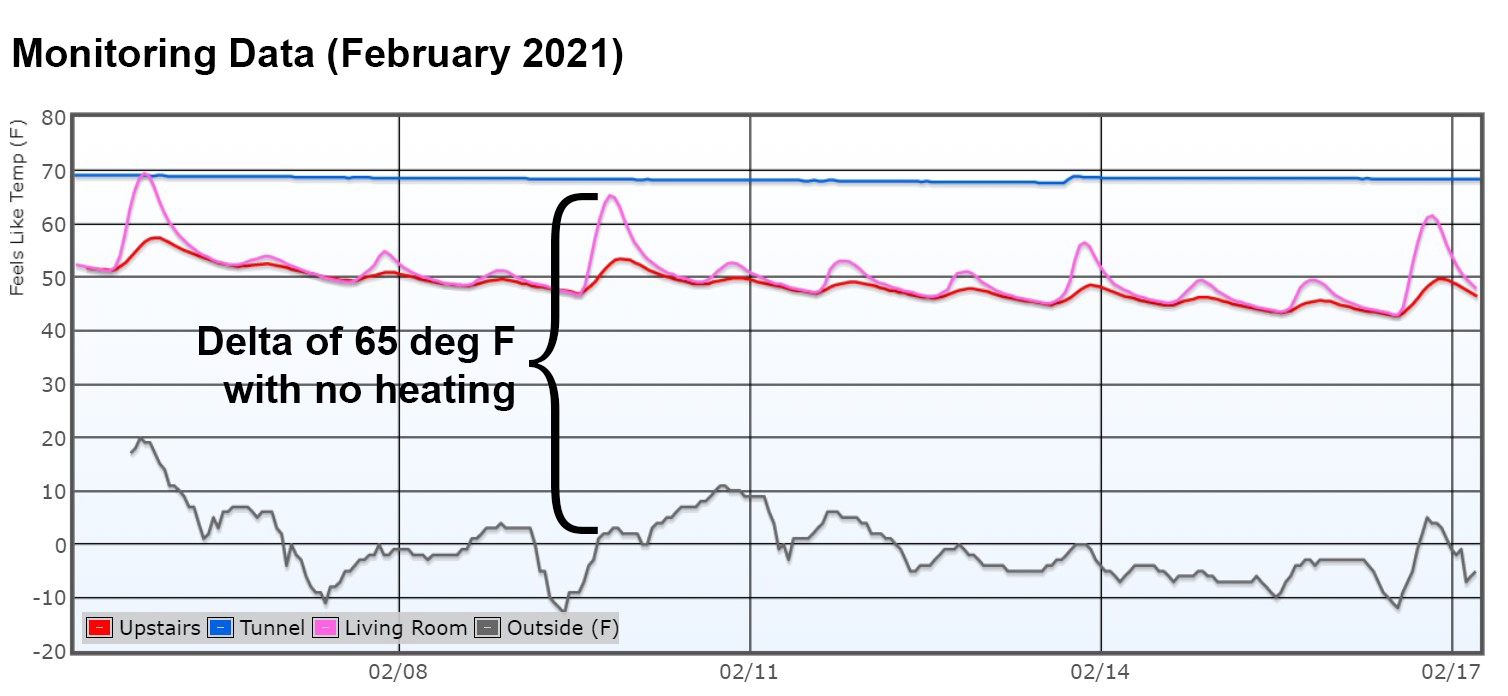As of March 2021, the Nest Residence has already been through not one, but TWO polar vortex events — extended periods of extreme cold temperatures brought about by arctic air migrating unusually far south. In both cases, the home was operating without any mechanical systems running — presenting a unique opportunity to see how the home performs with passive strategies only. Here is how it did.
The 2018 Vortex
The winter of 2017-2018 was one for the history books. Much of the Midwest experienced an extended record-breaking cold snap. In January 2018, multiple locations throughout Iowa experienced record low temperatures. At the Nest Residence, outside temperatures remained below 0 degF (-17.8 degC) for over two weeks, dipping as low as -23 degF (-30.6 degC).
At the time, the house was mostly completed but not yet inhabited. Only a handful of interior finish items remained. The home’s envelope was fully in place, and the heating and ventilation systems were installed, but not turned on. The result was a rare opportunity to observe the home’s performance from passive design alone. And the results were incredible.
For the 2-week span during which temperatures stayed below freezing, interior home temperatures averaged 48 degF (8.9 degC) — an average delta of about 50 degrees F. The lowest recorded temperature anywhere in the house was 38 degF (3.3 degC) in the upstairs bedroom, which occurred just after the outside temperatures hit a record low of -23 degF (-30.6 degC) — a delta of 61 degrees F. Again, this is all achieved with passive design alone — no active heating whatsoever.
The 2021 Vortex
In February 2021, the polar vortex struck again. Once again, temperatures remained below freezing for well over a week, with lows as low as -13 degF (-25 degC). The homeowners were out of town at the time, so once again the home was running without heating turned on. And once again the home maintained interior temperatures between 45 and 55 degF (7.2 – 12.8 degC), achieving a maximum delta of 65 degrees F from exterior temperatures — again, with no active heating whatsoever.
In both graphs, you can see the heartbeat rhythm of the sun warming up the house, and the temperature slowly tapering down overnight. You can even tell which days were cloudy or sunny — a dramatic, visceral illustration of passive solar design at work.
How is This Possible?
The answer: good passive design based upon actual analysis, not rules of thumb. A few of the key elements:
- The house is earth-bermed, and the earth remains at 40-50 degF during winter months.
- The majority of the windows are on the south side, designed to capture direct solar gain in the winter (and equipped with shades designed to block solar gain during the summer).
- The concrete floors are solar “batteries,” storing the sun’s heat through the cold nights. There is a 2” topping slab, separated from the structural slab by 1” insulation and a radiant barrier. (The reason is that if there is too much mass, it requires too much energy to heat up.)
- The home meets Passive House standards, with super-insulation (R-70 roof, R-45 walls) and high air-tightness (0.05 cfm per sq.ft. of envelope) that keeps the heat in exceptionally well.
All of these elements were identified early-on using simple box energy models, and optimized as the design progressed. Many of these factors informed the basic design moves.
You can see the impacts of many of these strategies in the data. The “tunnel” temperature sensor remains incredibly stable during both vortices, buffered by the thermal mass of the earth. On sunny days you can clearly see the “peaks” of solar gain, as the space heats up, and then the long tail of night as the heat slowly dissipates (captured and slowly released by the concrete structure). And, as discussed in an earlier post on air-sealing, the air-tightness dramatically reduces diurnal temperature variation, keeping heat in the home.
Passive Habitability & Thermal Resilience
As climate change makes severe weather worse, two things happen. First, the frequency of extreme heat and extreme cold events increases. This house will likely see more record-breaking temperatures in both winter and summer. Second, the likelihood of power disruptions also increases, often as a direct result of extreme weather.
These coming realities have led to a growing interest in the concept of “Passive Habitability” or “Thermal Resilience” — the ability of a building to maintain habitable temperatures during power outages. This has been codified in a LEED Pilot Credit on Resilience (for which I served on the technical advisory committee) and more recently in the Phius Revive standard. This data shows that, when it comes to the cold, the Iowa Nest certainly passes muster.
Not only does the building stay remarkably warm without any heating, but it’s also designed to have a wood stove for backup heating. And the planned on-site solar array could, in the future, be connected to an on-site battery to help the home weather disruptions and grid outages without a hiccup.



