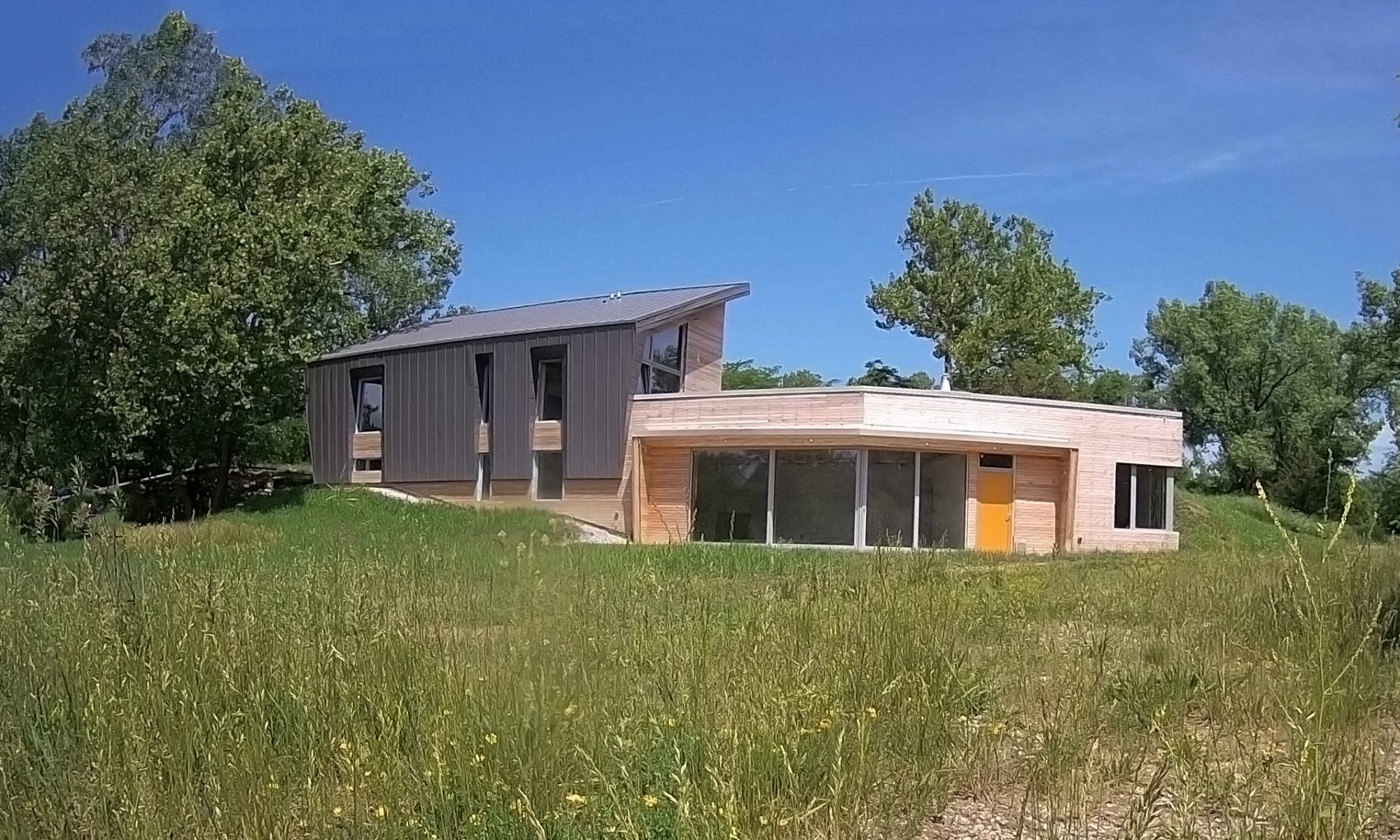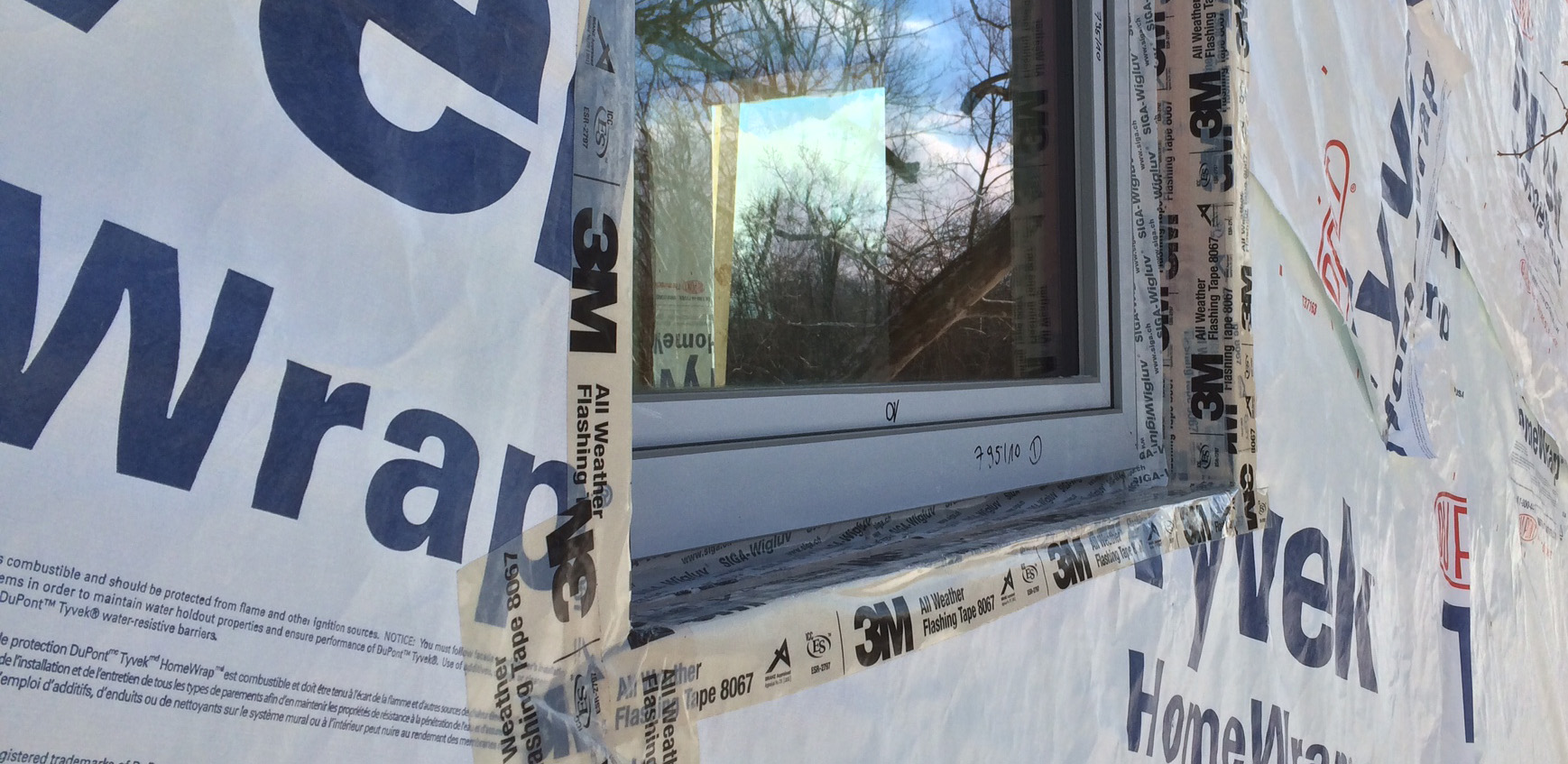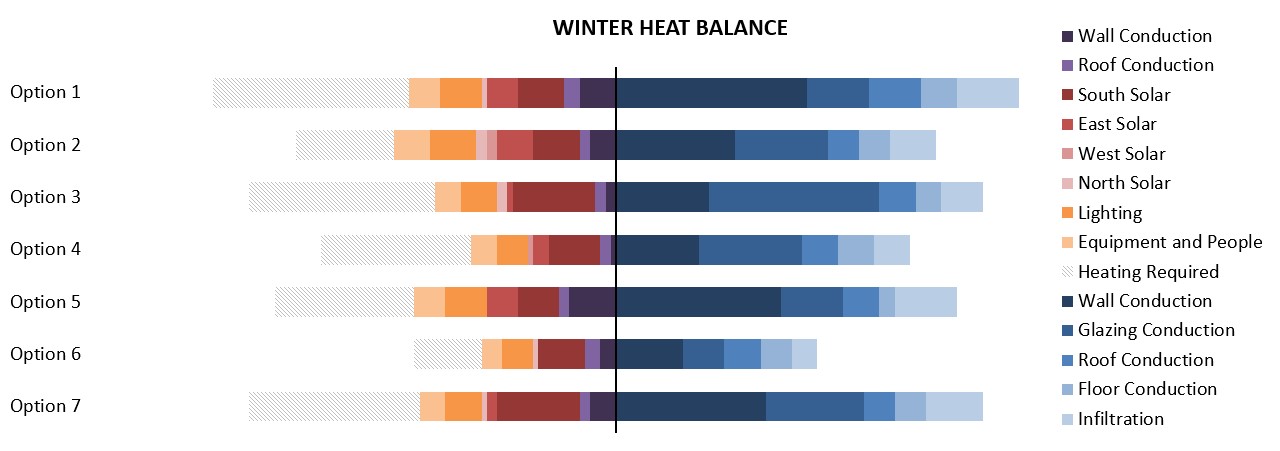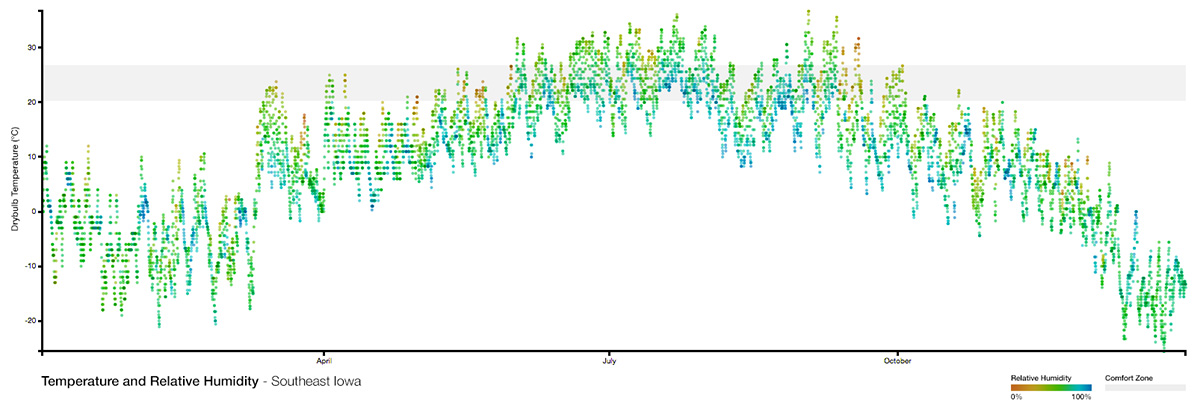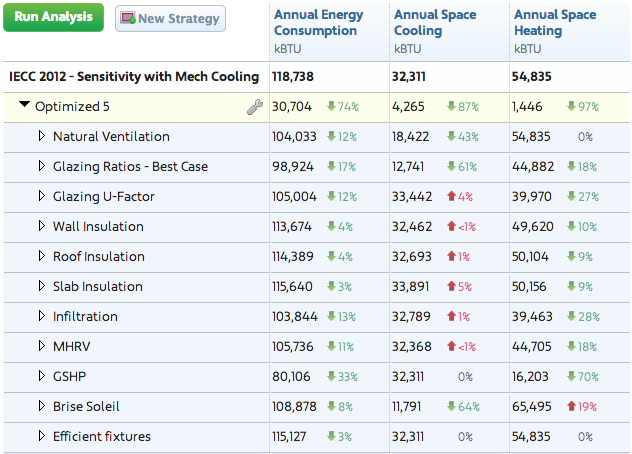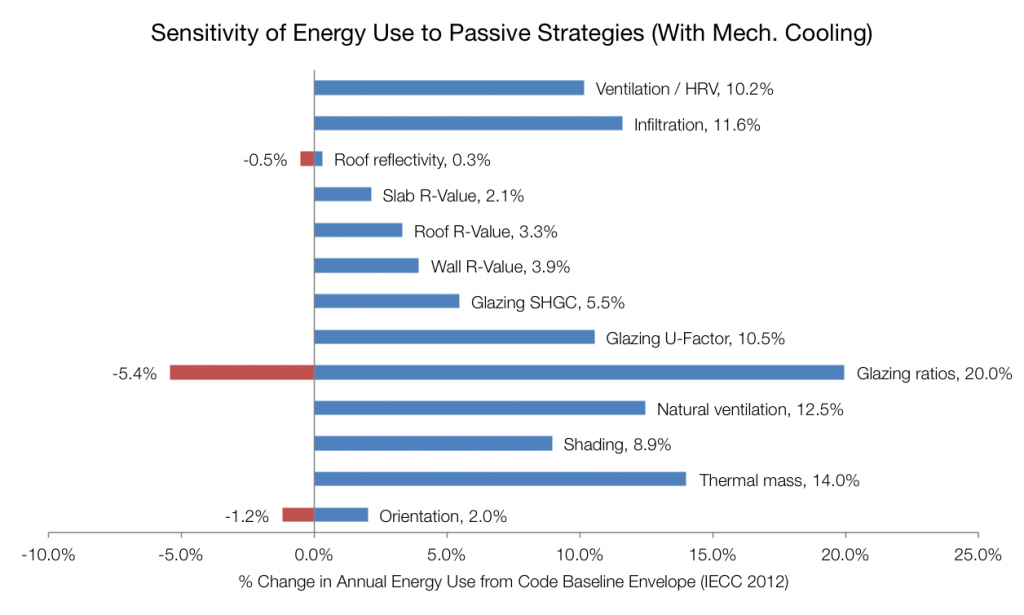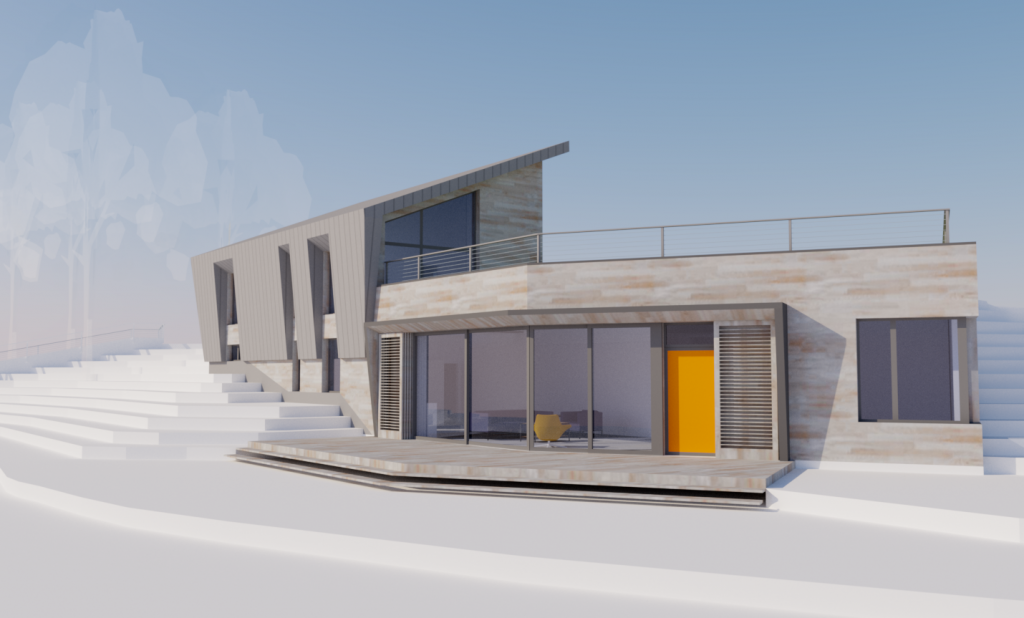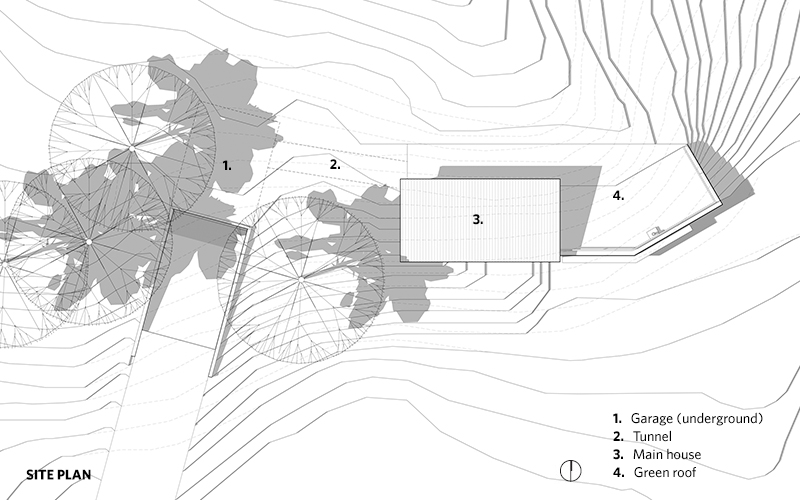I was on-site last week (Jan. 9-10) for the installation of Zola windows. This was both exciting and nerve-wracking for a few reasons:
- Installing the windows correctly is critical to both the water management strategy and air tightness of the house. I wanted to make sure the details I had drawn actually worked out in practice.
- The windows are massive. Each panel of the large lift-slide doors weighed 1000 lbs., and the second floor study window was 800 lbs.
- The windows are one of the most expensive line items for the entire house. The possibility of damaging them was a bit scary.
Further complicating the process were extremely cold temperatures, and one day of rain (just enough to cover everything with mud).
In charge of the installation was Harry Schilling of Schilling Construction. I was incredibly pleased with Harry’s work and would highly recommend him for other projects. He and his team were fast and efficient while also paying close attention to detail. Harry also taught the owner and his assistant how to perform the installation, so they could help out with many of the steps, thereby reducing the labor costs.
Here’s how the windows were installed — both in theory and in practice.
